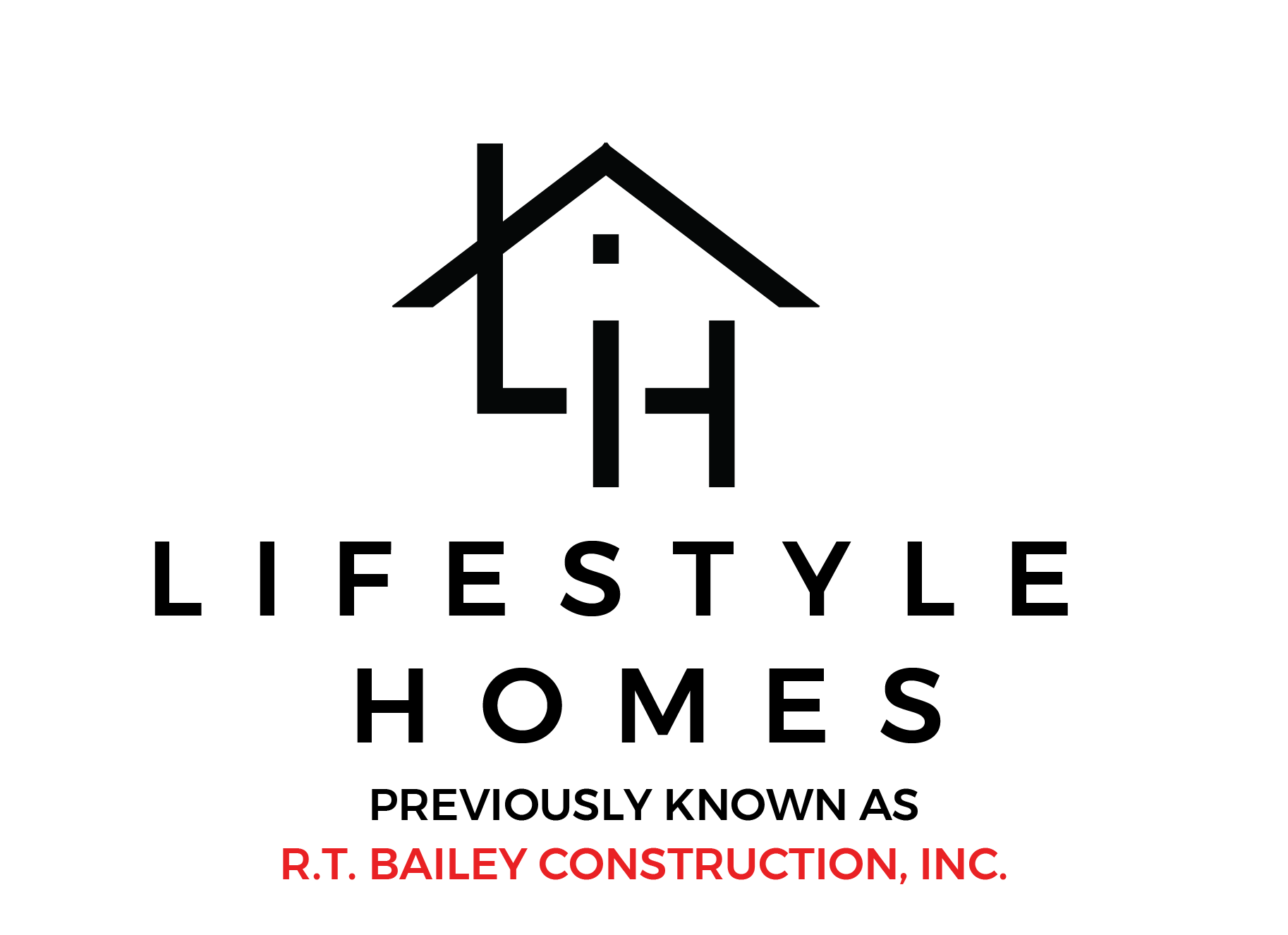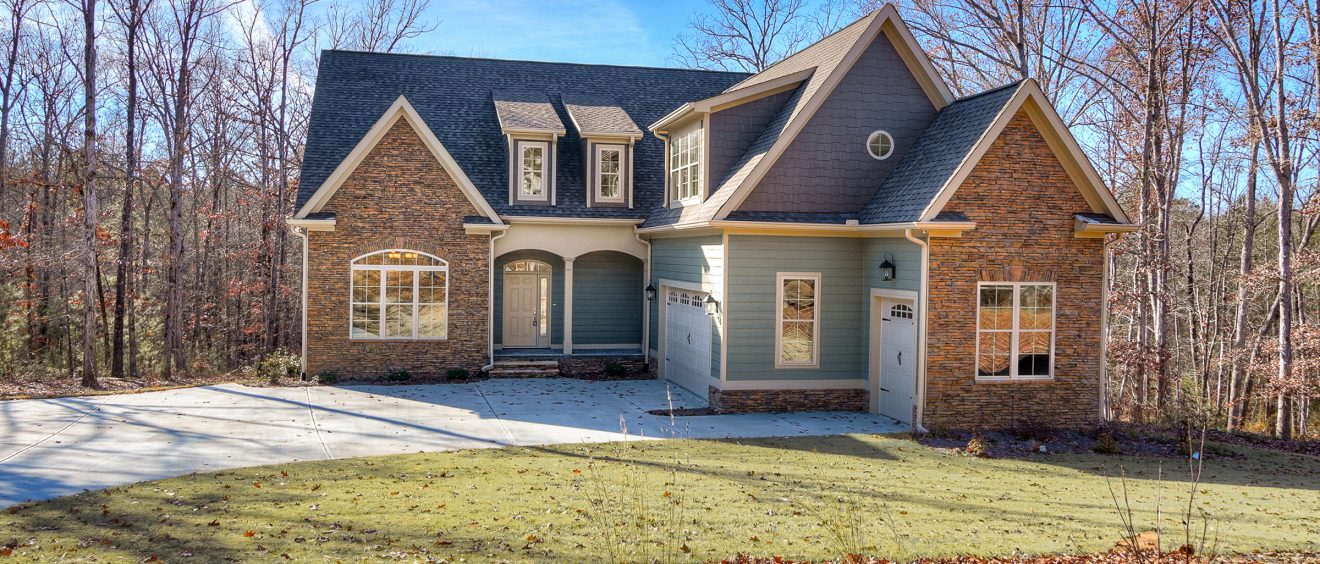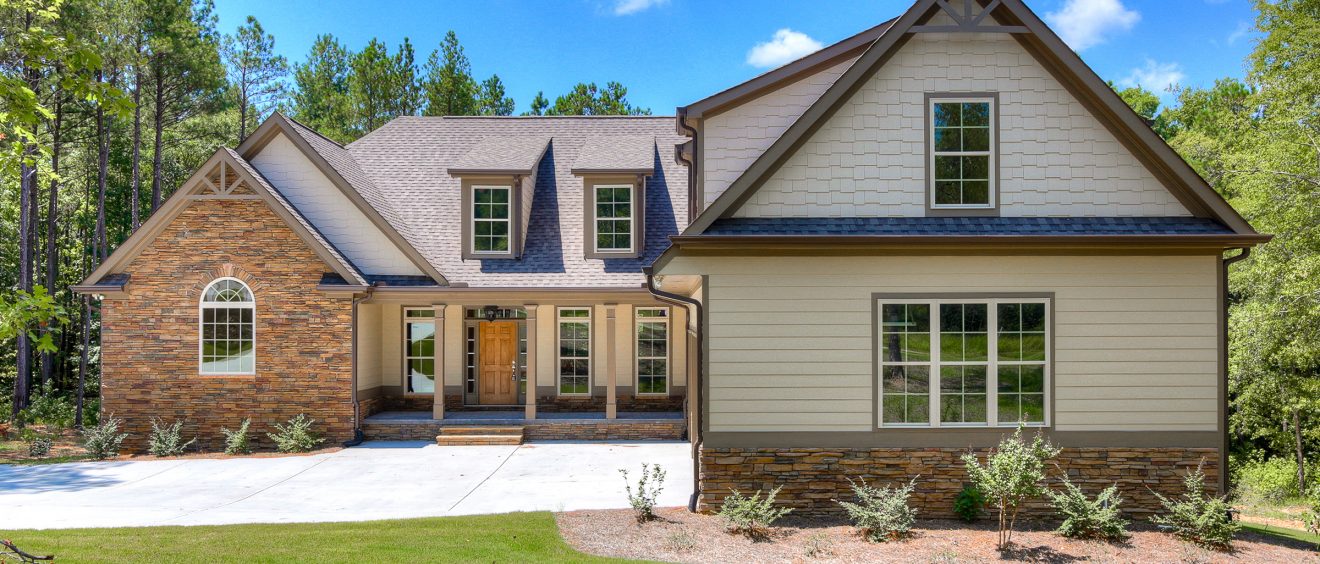The Charlotte Plan by R.T. Bailey Construction now move-in ready. Sitting on 1.62 acres. This 5 bedroom 3.5 bathroom floor plan offers the master on the main floor with screened porch access. The catwalk with iron railings gives the perfect view to the vaulted ceiling in the great room. Large gourmet kitchen with adjoining breakfast room. Dining room large enough to accommodate larger furnishings. Upstairs there are 3 additional bedrooms and 2 full bathrooms. House comes with a Full Unfinished Basement that has solid poured concrete walls. The windows in this home make taking advantage of natural lighting easy. The fireplace in great room is perfect for cool evenings and has built-ins. The spacious kitchen area with granite counter tops make entertaining effortless in this open floor plan. Only a short walk to the pool and the right side is greenspace. Mere minutes to Greenwood or Clinton. Membership to Grand Harbor Golf and Yacht Club is required and builder is paying the fee.
Our popular Inverness II Plan. Now complete in The Retreat at Grand Harbor. Situated on 1.7 acre wooded lot sits this sanctuary. This home boasts large windows and celing, master suite on the main level with his and hers closets. Master bathroom is equipped with 6′ whirlpool tub, separate vanities with granite tops and framed mirrors, the shower is tiled. Kitchen | Breakfast | Keeping Room are all open with a lot of windows for natural lighting. There is a gorgeous fireplace and the kitchen is adorned with an island. 2 guest bedrooms share a jack-n-jill bathroom on the main floor as well. There is also a large laundry room. Bonus room is finished with a full bathroom. Space? This home sits on a Full Solid Poured Walls Basement!! This gives an extra 2611 sq. ft. of room to grow or use as storage. There is ample wildlife for your viewing. This neighborhood offers a swimming pool and community dock. Minutes to Greenwood or Clinton. House is complete and move-in ready. Membership to Grand Harbor Golf and Yacht Club is required.


