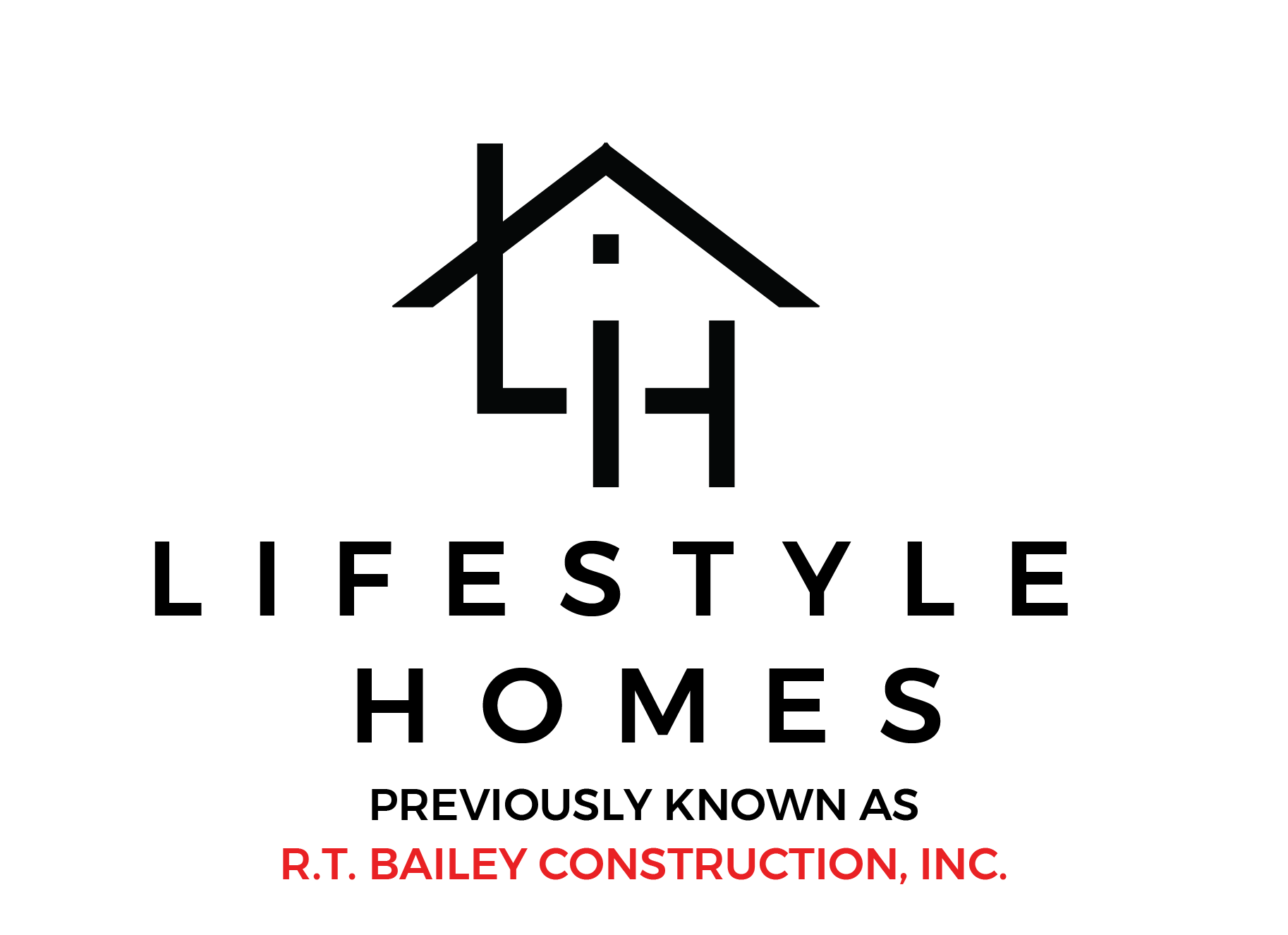Description
House - Greenwood SC
Our popular Inverness II Plan. Now complete in The Retreat at Grand Harbor. Situated on 1.7 acre wooded lot sits this sanctuary. This home boasts large windows and celing, master suite on the main level with his and hers closets. Master bathroom is equipped with 6′ whirlpool tub, separate vanities with granite tops and framed mirrors, the shower is tiled. Kitchen | Breakfast | Keeping Room are all open with a lot of windows for natural lighting. There is a gorgeous fireplace and the kitchen is adorned with an island. 2 guest bedrooms share a jack-n-jill bathroom on the main floor as well. There is also a large laundry room. Bonus room is finished with a full bathroom. Space? This home sits on a Full Solid Poured Walls Basement!! This gives an extra 2611 sq. ft. of room to grow or use as storage. There is ample wildlife for your viewing. This neighborhood offers a swimming pool and community dock. Minutes to Greenwood or Clinton. House is complete and move-in ready. Membership to Grand Harbor Golf and Yacht Club is required.
Primary Features
- County: Greenwood
- Property Type: Residential
- Year Built: 2015
Interior Features
- Air Conditioning/Ventilation: HVAC
- Appliances: Microwave, Stove, Oven, Garbage Disposal, Dishwasher
- Approximate Basement SqFt: 5730
- Attic:
- Master Bedroom:
- Bedroom 2 Length: 13'8"
- Bedroom 2 Level: Main
- Bedroom 2 Width: 11'8"
- Bedroom 3 Length: 13'8"
- Bedroom 3 Level: Upper
- Bedroom 3 Width: 11'8"
- Bedroom 4 Length: 11'4"
- Bedroom 4 Level: Upper
- Bedroom 4 Width: 29'8"
- Bedroom 5 Length:
- Bedroom 5 Level:
- Bedroom 5 Width:
- Breakfast Room Length: 7'4"
- Breakfast Room Level: Main
- Breakfast Room Width: 12'5"
- Dining Room Length: 11'10"
- Dining Room Level: Main
- Dining Room Width: 13'8"
- Extra Rooms: Keeping Room
- Family Room Level: Main
- Fireplace: 2
- Fireplace Details:
- Flooring: Wood, Tile, Carpet
- Foundation/Basement: Basement
- Garage/Carport: 3 Garage Attached
- Great Room Length: 18'4"
- Great Room Level: Main
- Great Room Width: 17'8"
- Half Baths: 1
- Heat Delivery: Natural Gas
- Interior Features:
- Kitchen Length:
- Kitchen Level:
- Kitchen Width:
- Living Room Level:
- Number Fireplaces: 2
- Other Room 1 Length:
- Other Room 1 Level:
- Other Room 1 Name:
- Other Room 1 Width:
- Other Room 2 Length:
- Other Room 2 Level:
- Other Room 2 Name:
- Other Room 2 Width:
- Other Room 3 Length:
- Other Room 3 Level:
- Other Room 3 Name:
- Other Room 3 Width:
- Total Number Rooms:
Additional
- Builder Name: R.T. Bailey
- Fuel Source:
- Neighborhood Amenities: Pool, Community Dock, Gated Community, Lights, Private Roads, Water Access, Boat Storage
- New Construction: Yes
- Parcel Number:
- RETS Status:
- Section:
- Sewer: City/County
- Style:
- Water: City/County
External Features
- Driveway: Concrete
- Exterior Features:
- Exterior Finish: Stone and Stucco
- Lot Description: Wooded
- Lot Size: 1.7 Acres
- Roof:
Location Information
- Elementary School:
- High School:
- Middle School:
- Subdivision: Retreat at Grand Harbor
Financial Details
- Financing Type:
- Short Sale:
Property Features
- House
- 5 bed
- 3.5 bath
- Air Conditioning
- Alarm System
- New Construction
- Remote Garage
- Dishwasher
- Gas Heating
