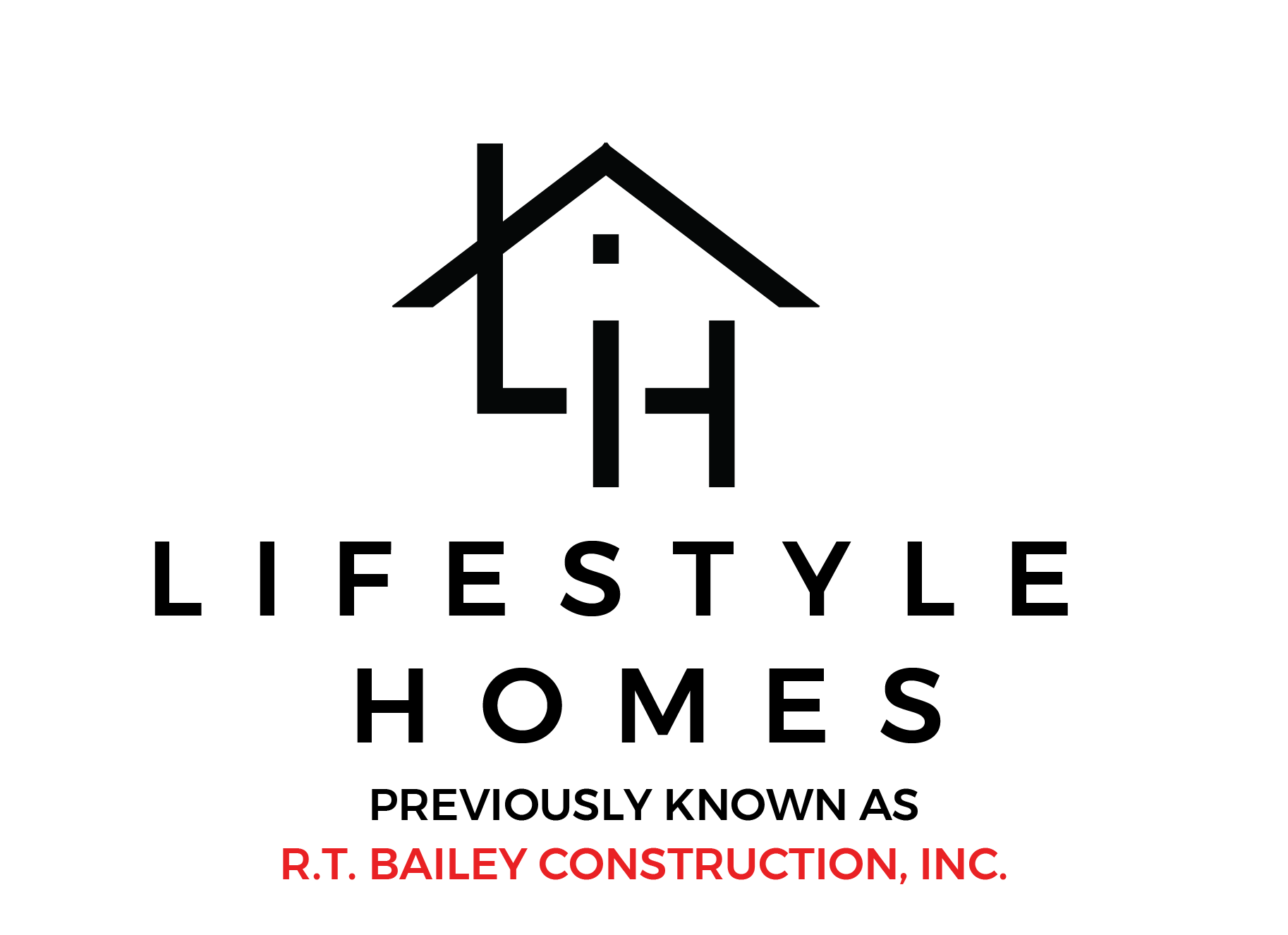The Sawgrass floor plan includes all the upgrades. This 4 bedroom 3.5 bath home situated on the golf course in beautiful Grand Harbor. Open floor plan with plenty of windows for natural lighting. The fireplace is situated between beautiful built-ins in the great room. Off the kitchen is the keeping room also with a fireplace and vaulted ceiling for cozy cool nights. The kitchen offers an island, gas cooktop and double ovens with a gorgeous marble backsplash. The large screened in rear porch is perfect for sitting. Fully landscaped and irrigated yard. Master suite which is on the main level includes a trey ceiling, whirlpool tub, tiled shower and large walk-in closet. This split floor plan has the 2 main floor guest bedrooms on the opposite side of the home with separate vanities for privacy. Upstairs boasts a huge bonus room with an additional full bathroom. Granite in all bathrooms, framed mirrors and upgraded carpet are just a few of the many upgrades in this home.
