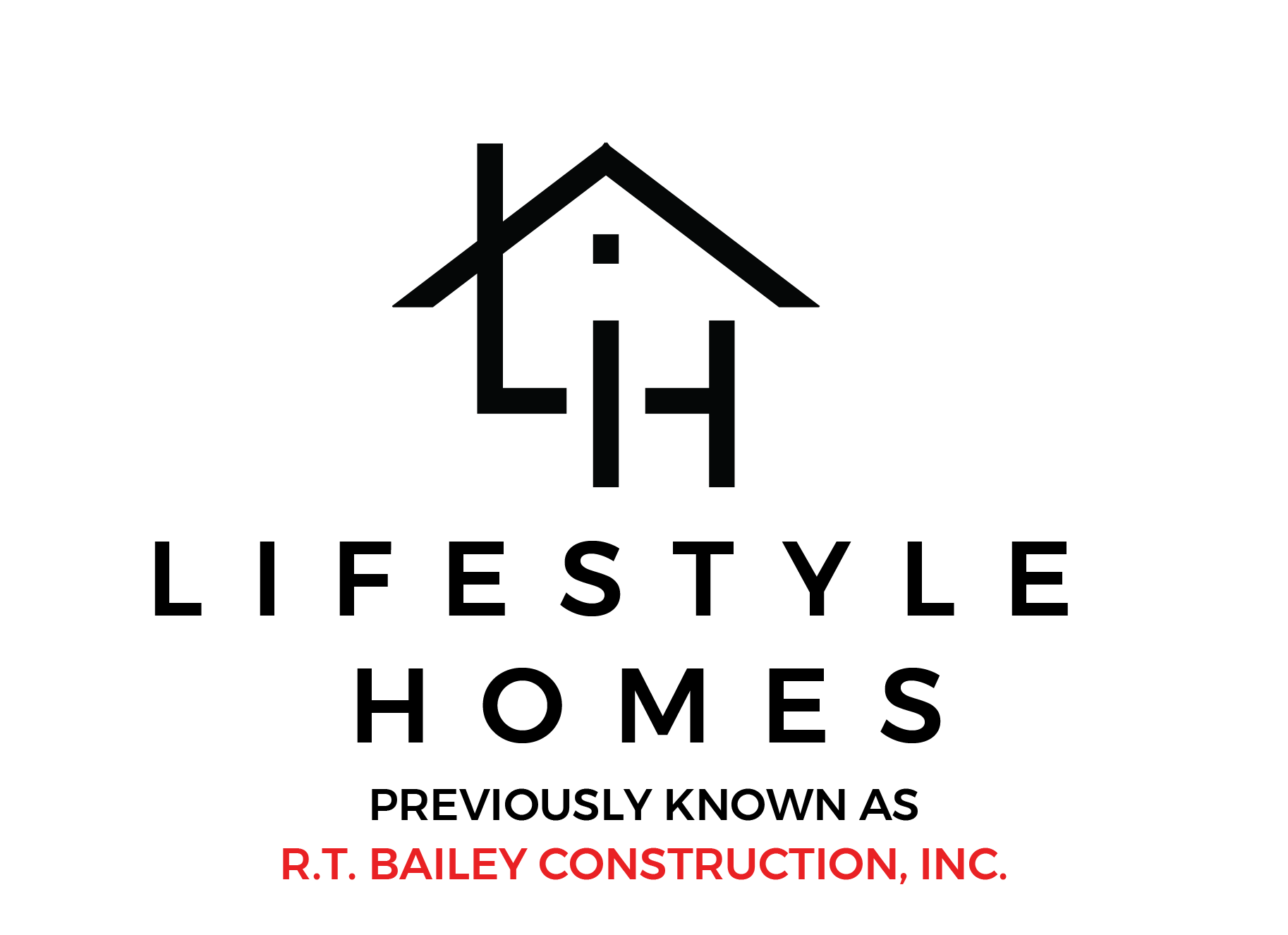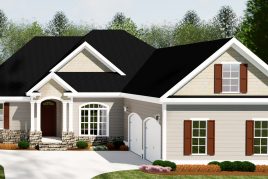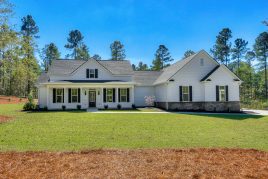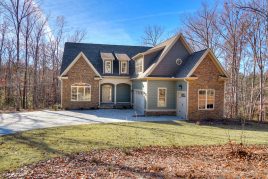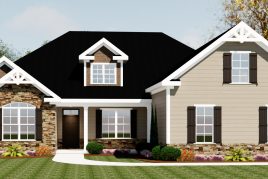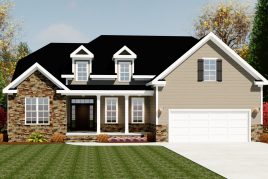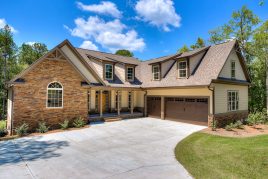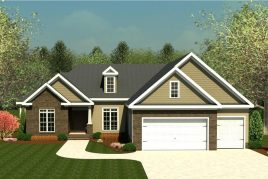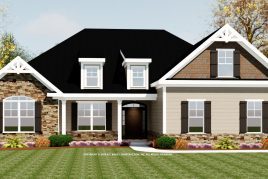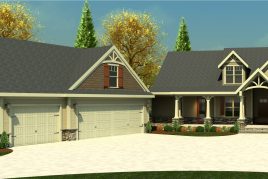NOTE: ALL ELEVATIONS AND FLOOR PLANS ARE ARTIST’S CONCEPTION AND SUBJECT TO CHANGE. ALL INFORMATION IS APPROXIMATE AND COULD VARY DEPENDING ON DIFFERENT OPTIONS AND ELEVATIONS AVAILABLE. CONSULT OFFICE FOR ACTUAL WORKING CONSTRUCTION INFORMATION.
Berin
2455 HSF
3-5 Bed
2-3 Bath
Floor Plans
Carrie
2354 HSF
3-4 Bed
2.5-3.5 Bath
Floor Plans Virtual Tour
Brochure
Charlotte
3092 HSF
4 Bed
3.5 Bath
Floor Plans Virtual Tour
Ember
2771 HSF
4 Bed
3 Bath
Floor Plans
Hensley
1954 HSF
3-4 Bed
2-3 Bath
Floor Plans 3D Floor Plans
Alt. Elevations
Inverness II
3104 HSF
3 Bed
2.5 Bath
Floor Plans Virtual Tour
Sawgrass I
3071 HSF
3 Bed
2.5 Bath
Floor Plans
Shannon
2676 HSF
4 Bed
4 Bath
Floor Plans
Vail
2452 HSF
4-7 Bed
3.5-4.5 Bath
Floor Plans Alt. Elevations
